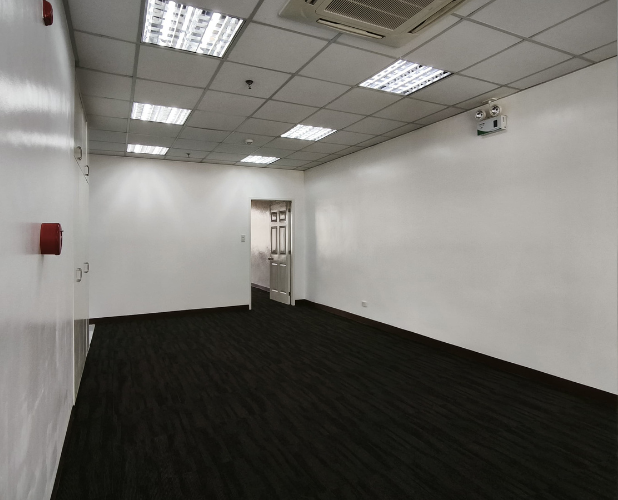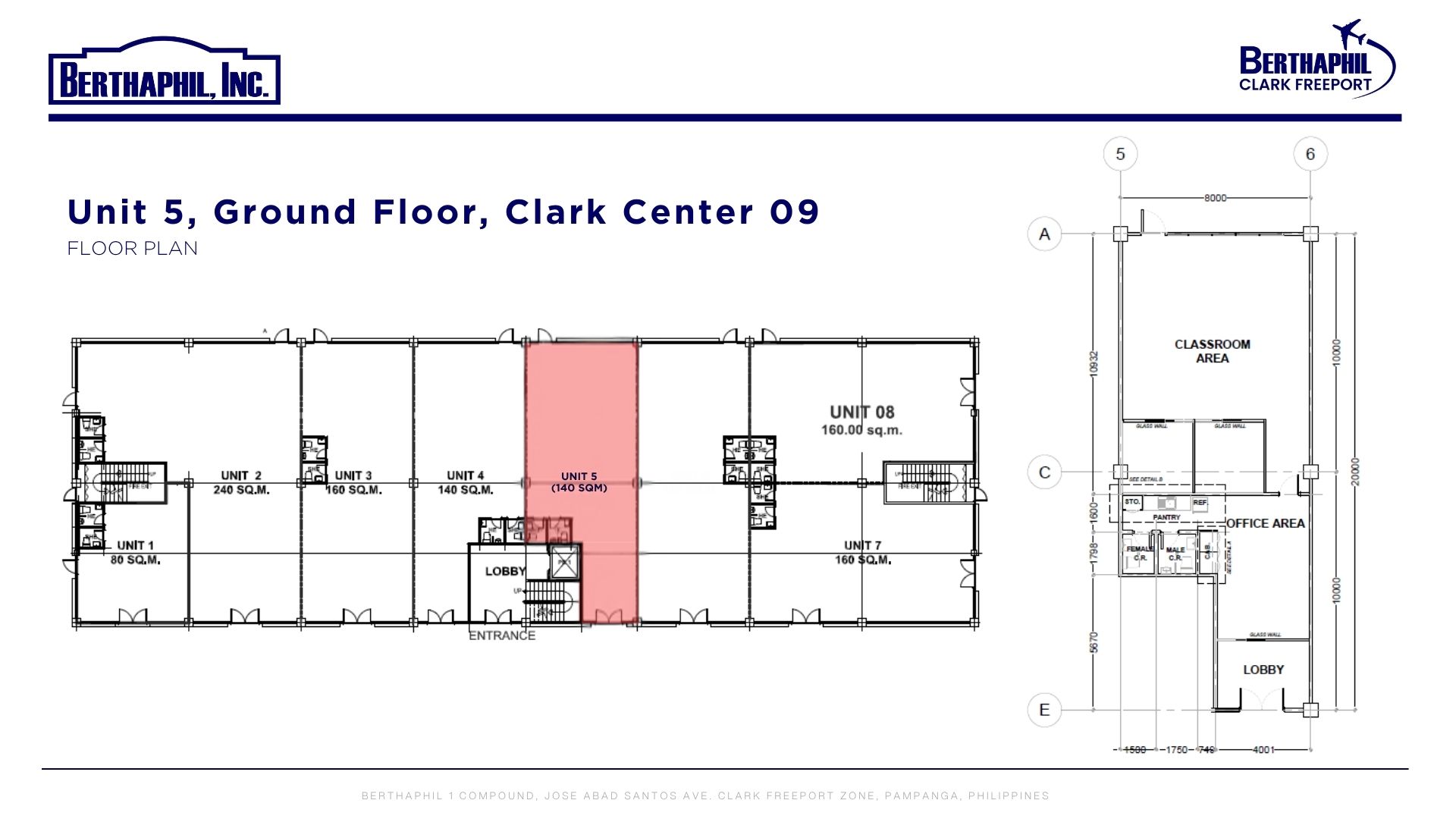Clark Center is a premier mixed-use development situated in the heart of the Clark Freeport Zone. Designed to integrate work, living, and leisure, it offers a dynamic environment for businesses and residents alike. The center is strategically located near key amenities, ensuring convenience and accessibility for all occupants.
Clark Center offers businesses the advantage of a tax-free import/export zone, easy access to major transportation hubs, and a secure environment. The center's integrated design fosters a vibrant community, making it an ideal choice for companies seeking a dynamic and supportive setting.
Click here to know more about Clark Freeport and its benefits and incentives.
Standard Amenities and Highlights
- 24/7 security and CCTV surveillance
- 100% backup power supply
- High-speed fiber-optic internet connectivity
- Ample parking available
- Proximity to dining, retail, and recreational establishments
- Access to public transportation
- Retail outlets and dining options
Building Specifications:
| Typical Floor Area | 140 sqm |
| Total No. of Floors | Three (3) Floors |
| Year Completed | 2018 |
| Floor to Ceiling Height | 2.7 meters |
| Density | 1.05 |
| Back Up Power | 100% back-up power |
| Elevator | 1-unit 800 to 1,000 kg. capacity |
| Air-conditioning System | Existing Split-type wall mounted AC on unit |
| Telco Providers Available | PLDT, Eastern, Converge, Globe |
| Allotted Parking Slot | 2 parking slots |
|
Operation
|
24/7 |
|
Park Maintenance Fee
|
Ten (10%) percent of the monthly rental |
|
Handover Condition
|
“AS-IS” condition which includes ceramic floor tiles, comfort room, full electrical system, office partitions, and air-conditioning units |
|
Amenities
|
Retail and banking within the vicinity and 24/7 Security Guard within the area. |
|
Handover Date
|
Immediate |
140.00 sqm
Office


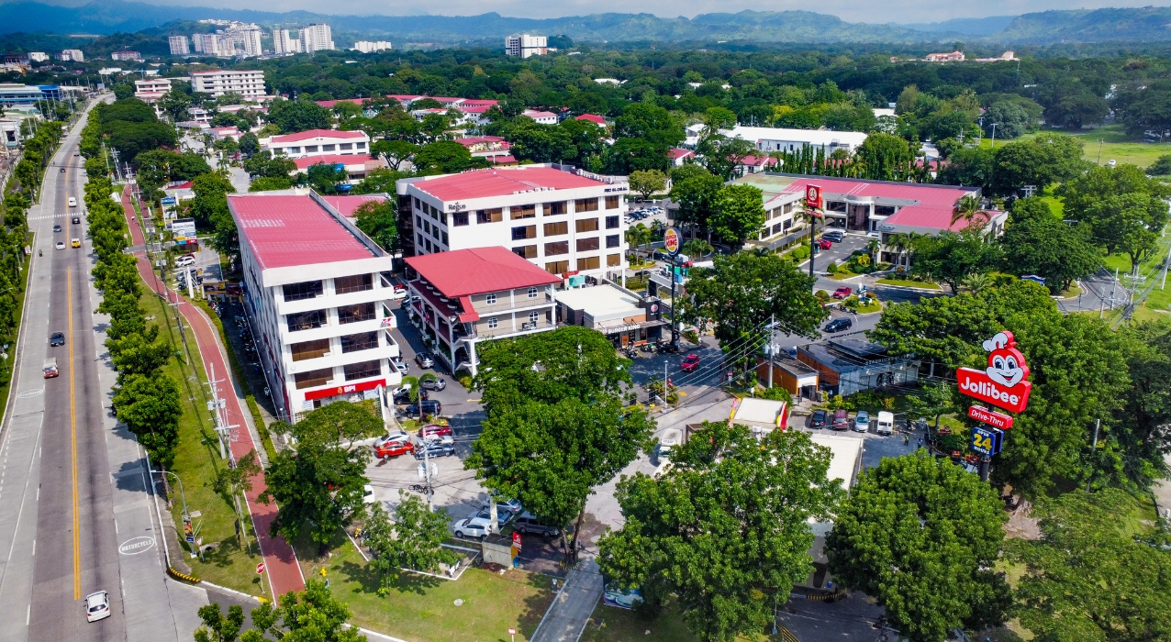

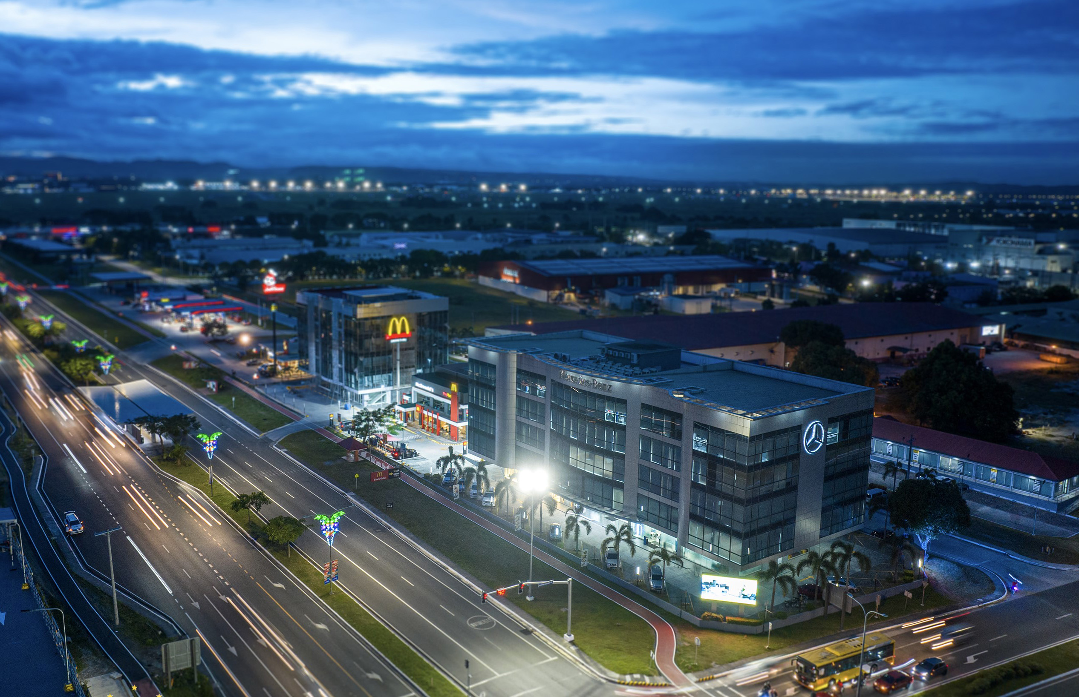

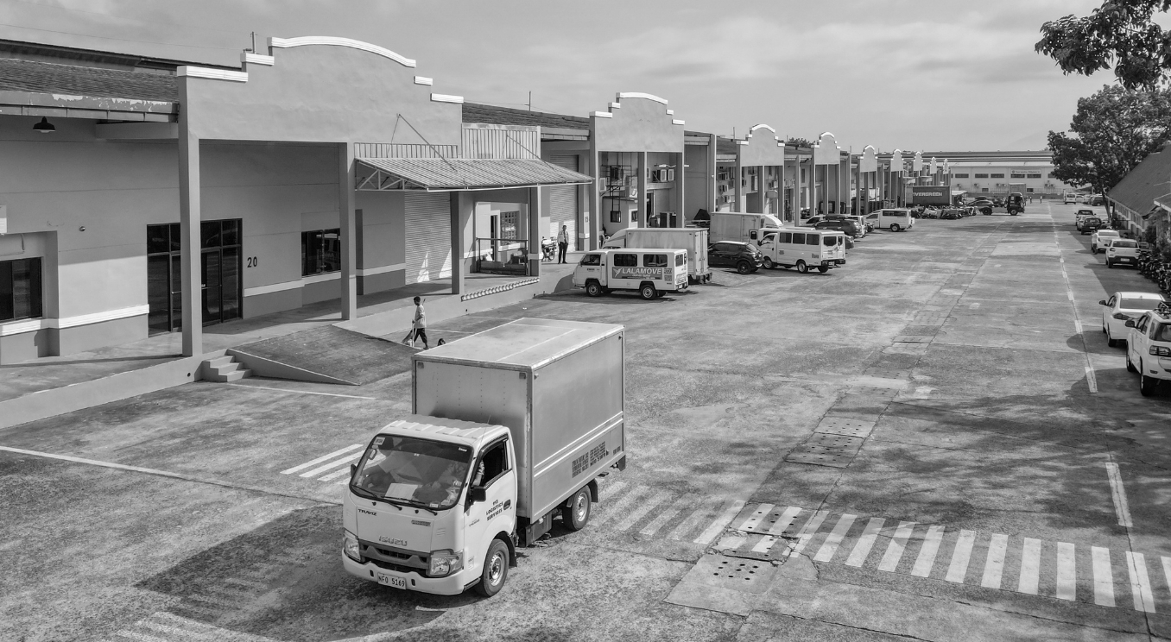
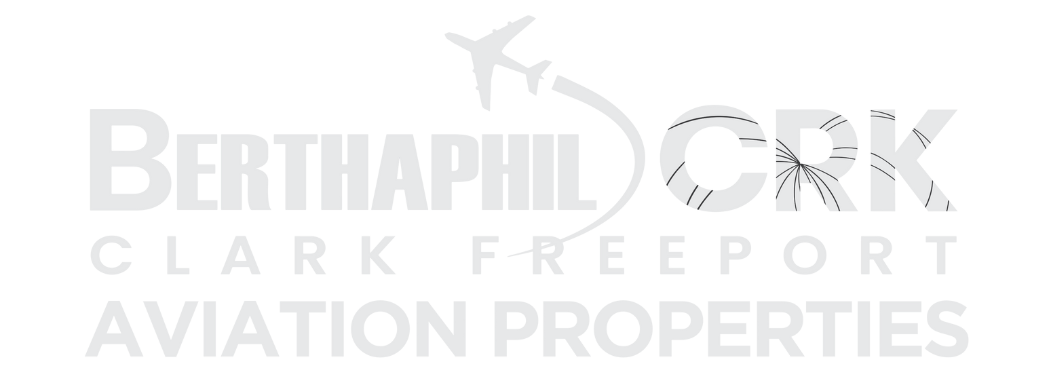
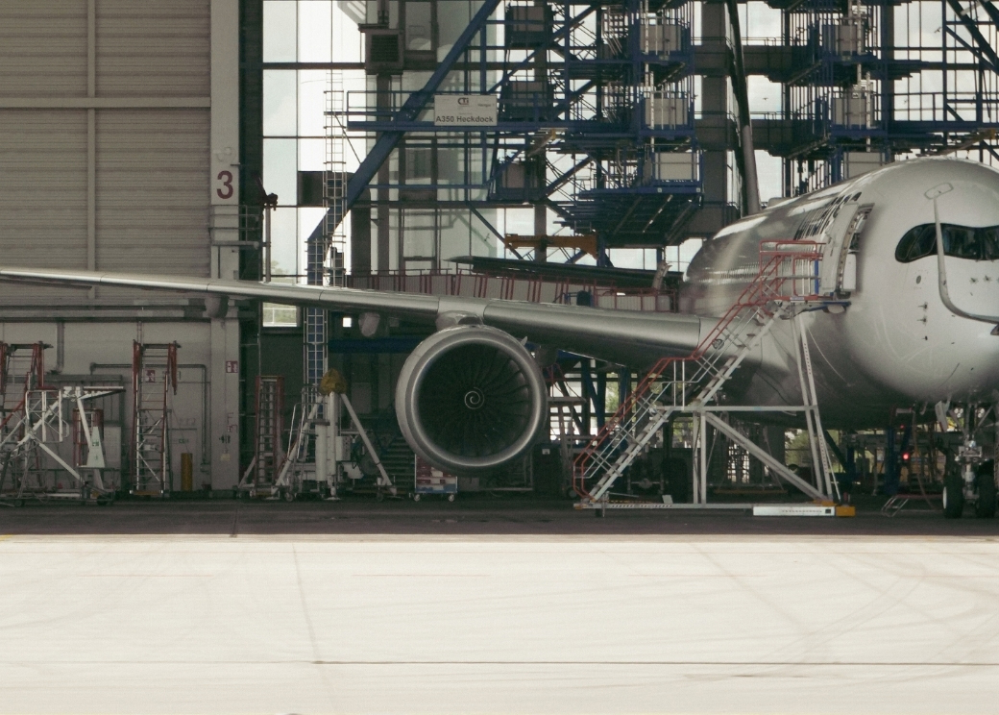

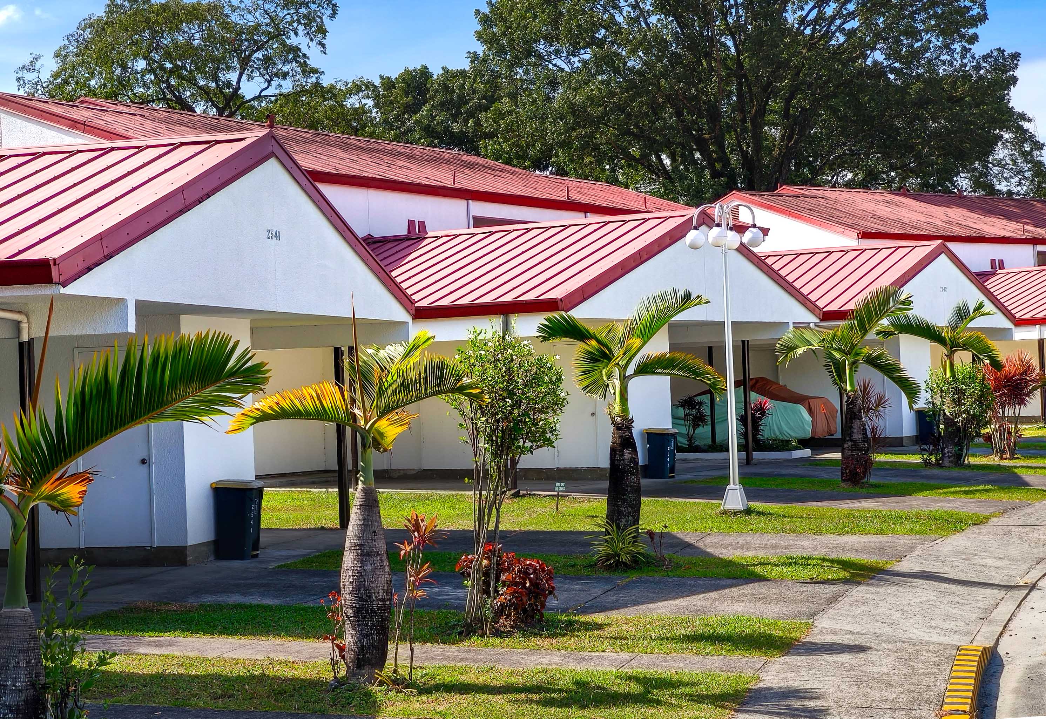


.jpg)
.jpg)
.png)
.png)
.png)
.png)
