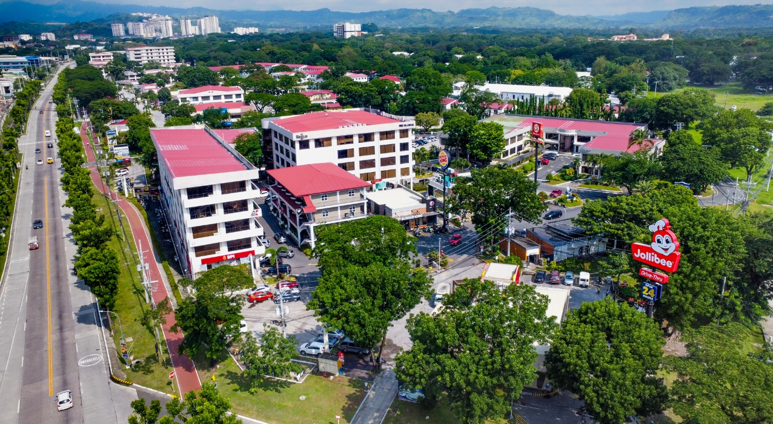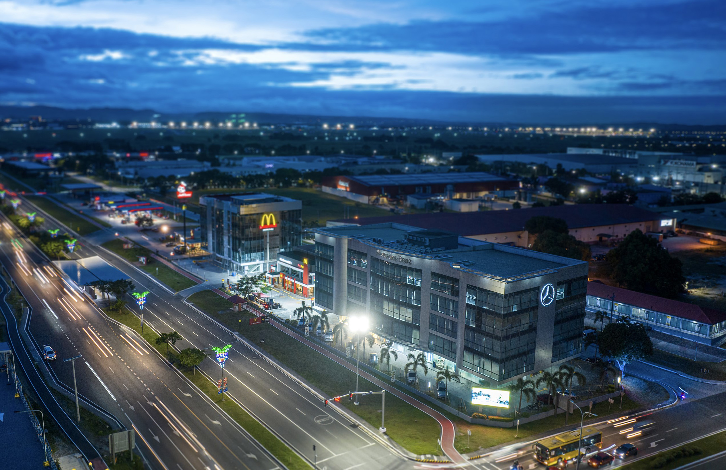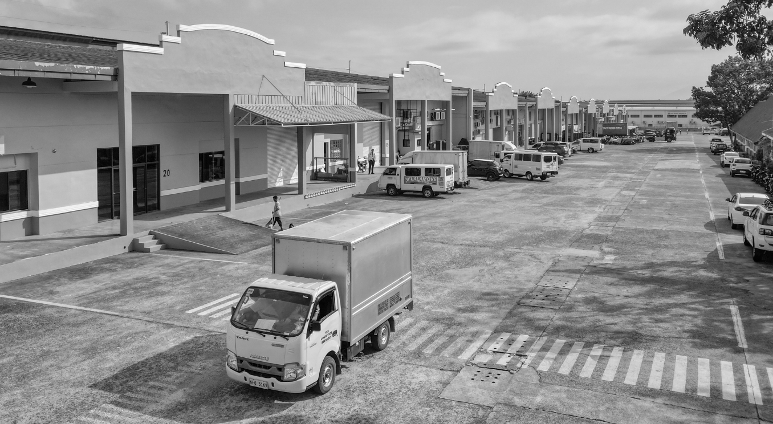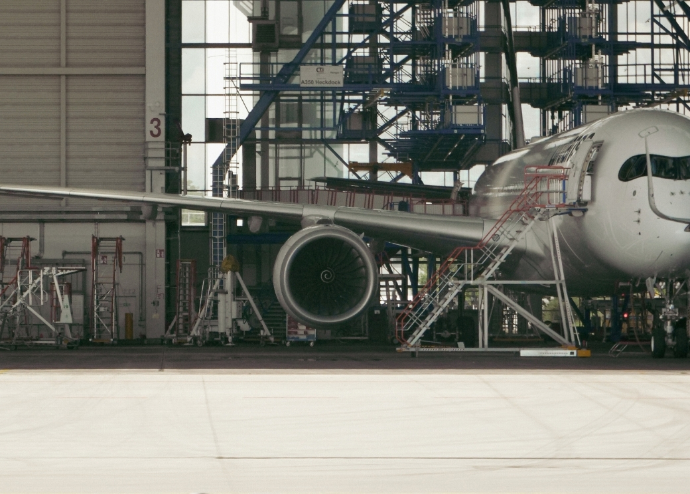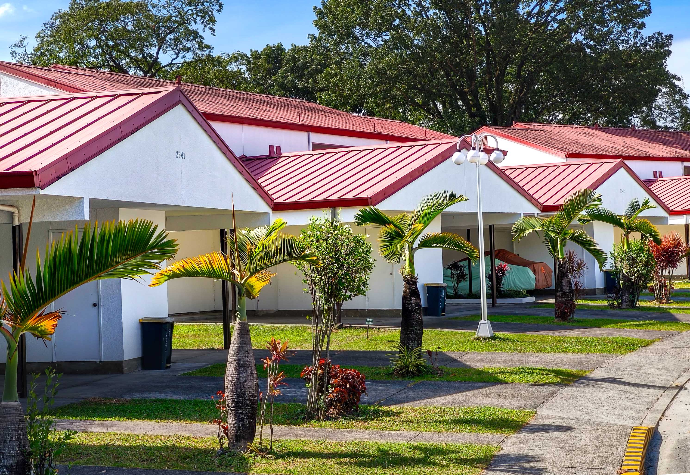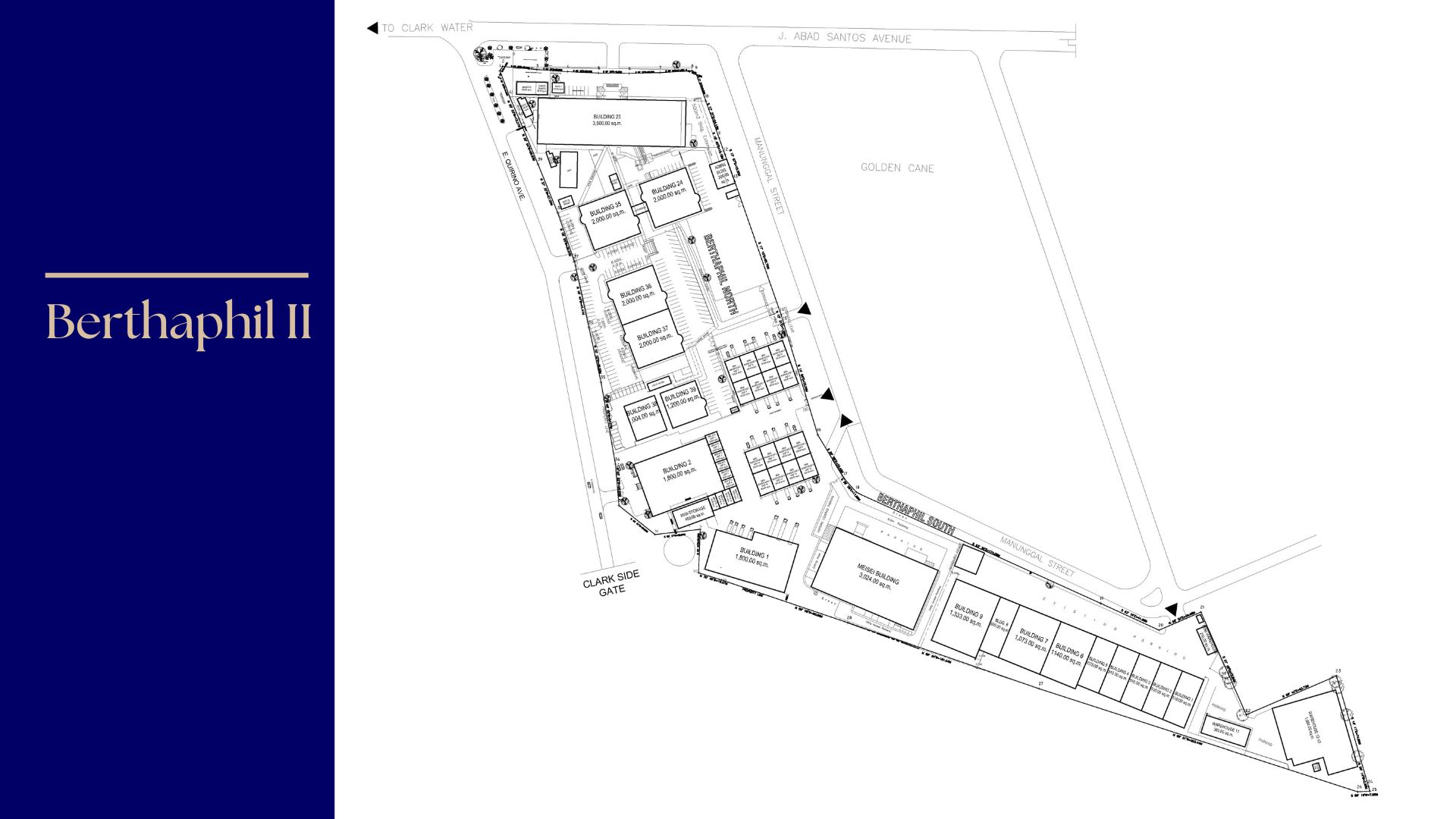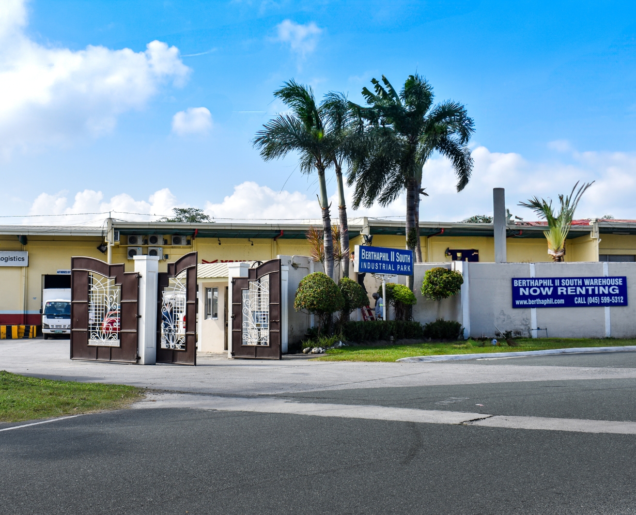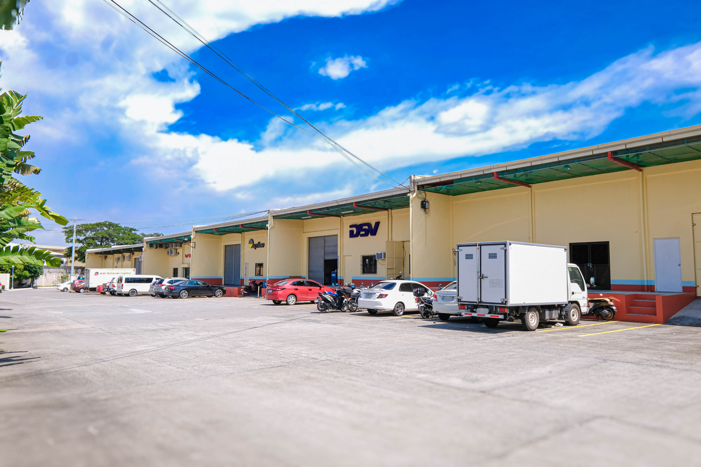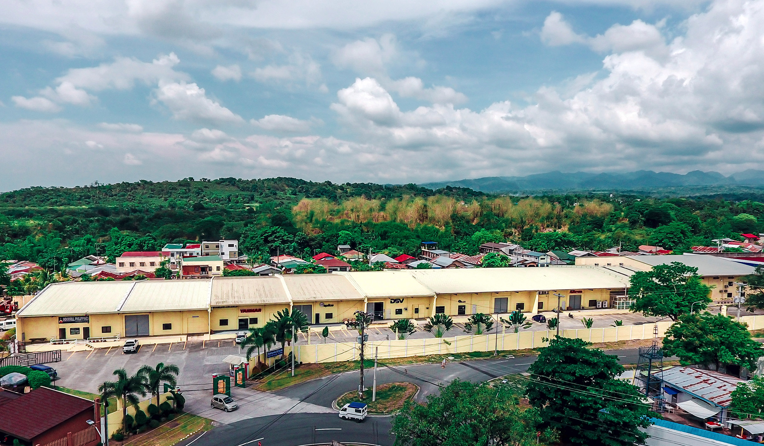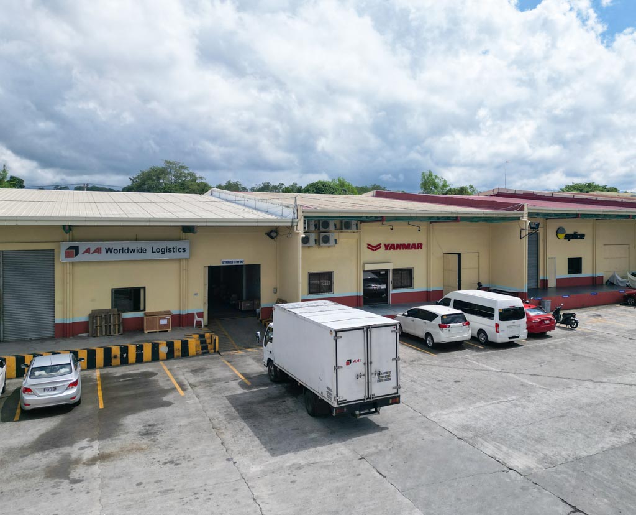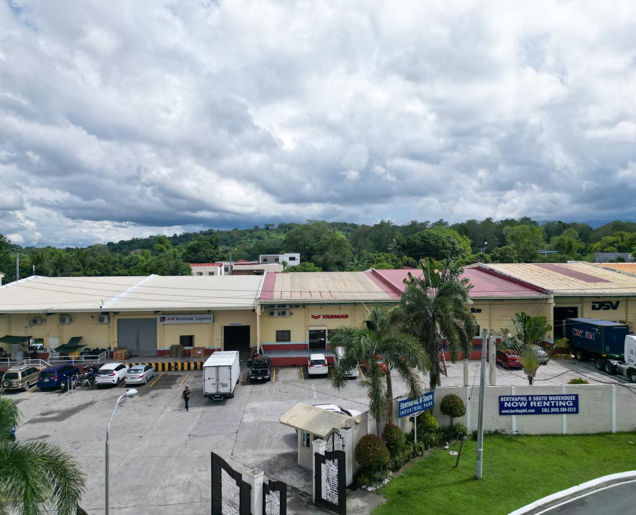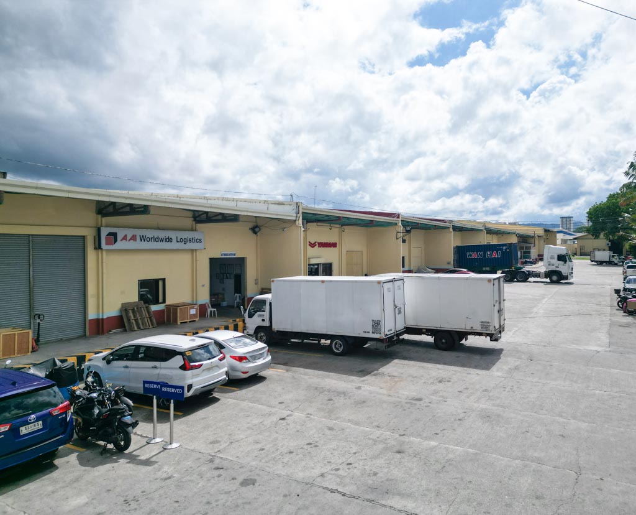Berthaphil II – South Industrial Park is an industrial park strategically located within the Clark Freeport Zone. Spanning 6.6 hectares, this park is designed to accommodate a diverse range of manufacturing and logistics operations, from warehousing to electronics assembly. With its modular construction, businesses can tailor their facilities to meet specific operational needs.
The Berthaphil II – South Industrial Park offers businesses access to a competitive trade and investment environment. With its flexible infrastructure and strategic location, it's an ideal choice for companies seeking to establish or expand their operations in the region.
Berthaphil Industrial Parks has quality infrastructure, reliable cost-effective utilities, proper waste management, and 24/7 security.
Lease Options & Facilities:
Flexible lease terms with CAPEX financing available—designed to support your growth and maximize profitability. Enjoy dependable operations with dedicated facilities management, reliable utilities, backup systems, and disaster recovery support.
Click here to know more about Clark Freeport and its benefits and incentives.
Park Highlights and Features:
- Modular building designs allowing for customizable layouts
- Built-in loading docks and transport bays for efficient logistics
- Space allocation for offices, production lines, and warehousing
- Strategic location within a prime economic zone
- 24/7 security and gated entry
- 100% backup power
- High-speed fiber-optic internet connectivity
- Ample parking and loading/unloading bays
- Proximity to major transportation routes


