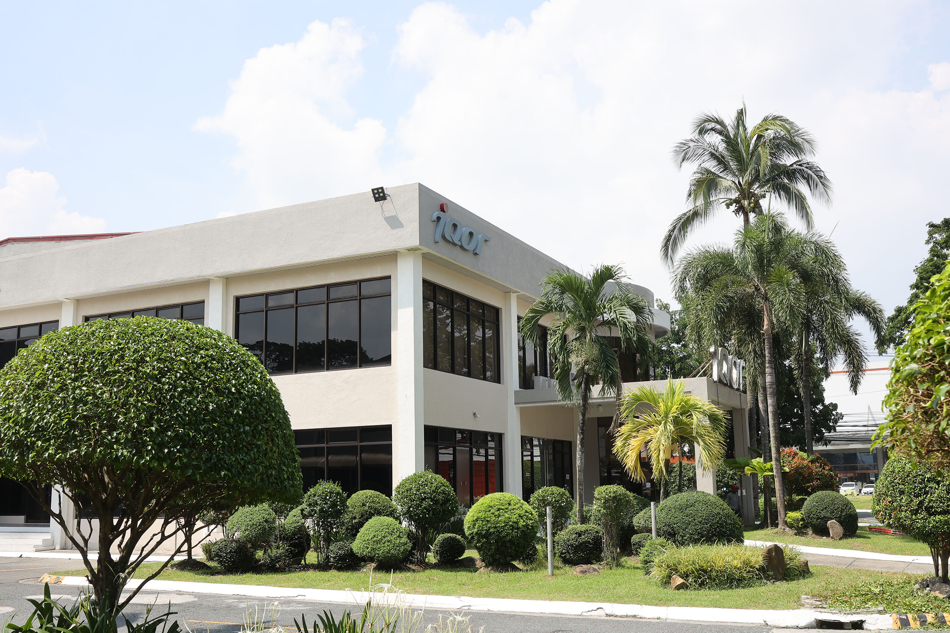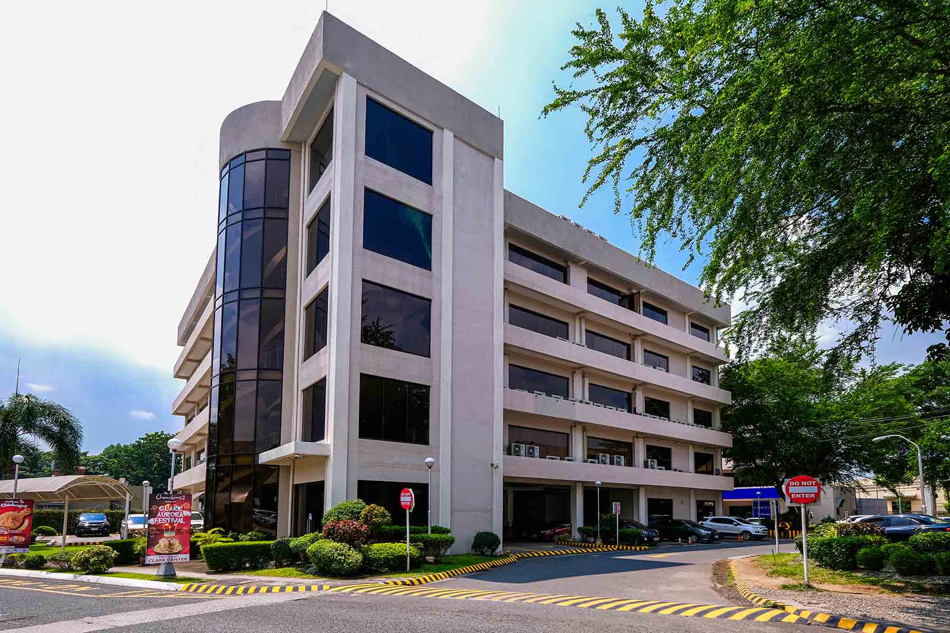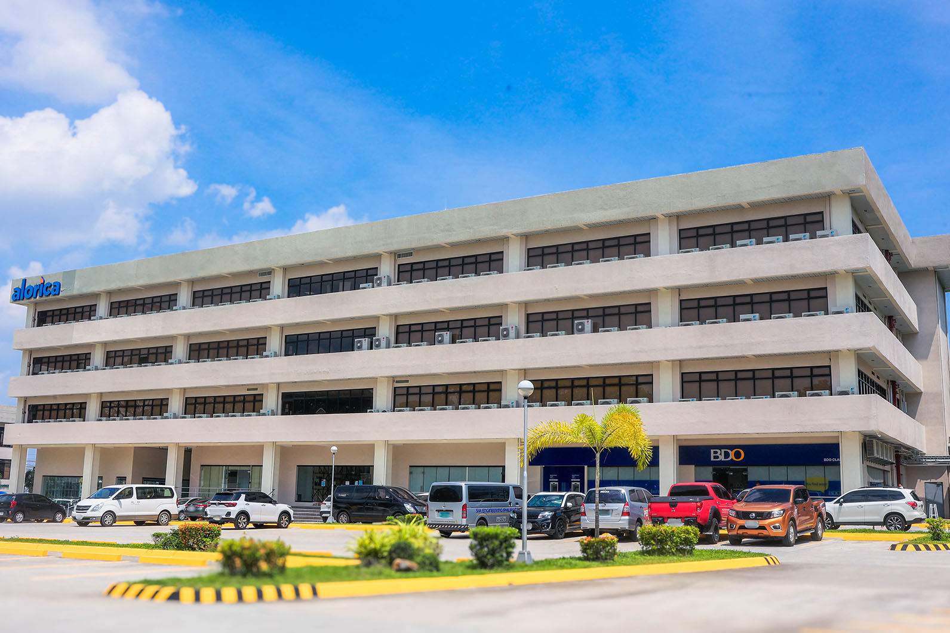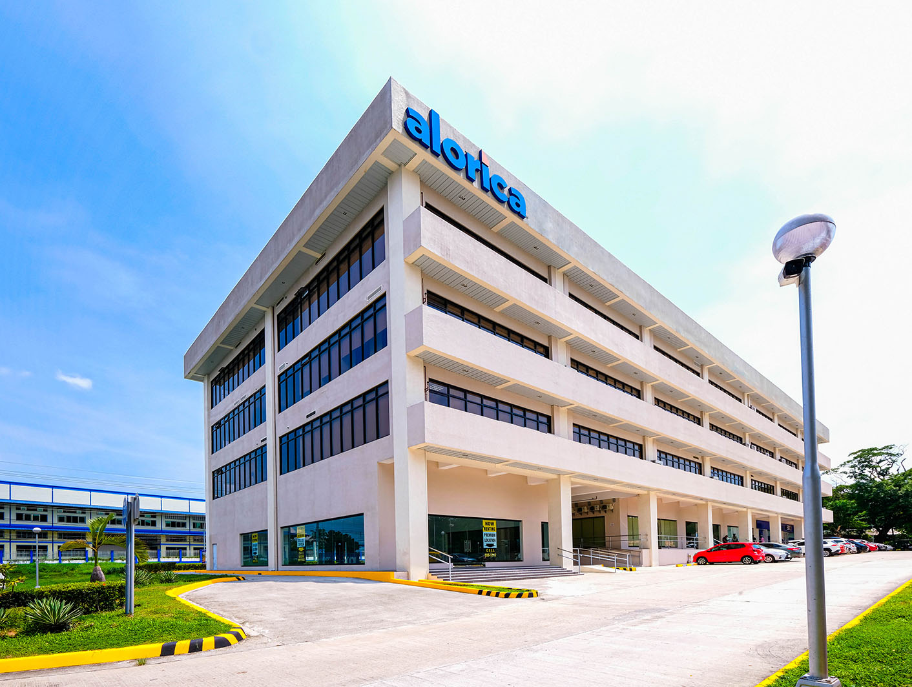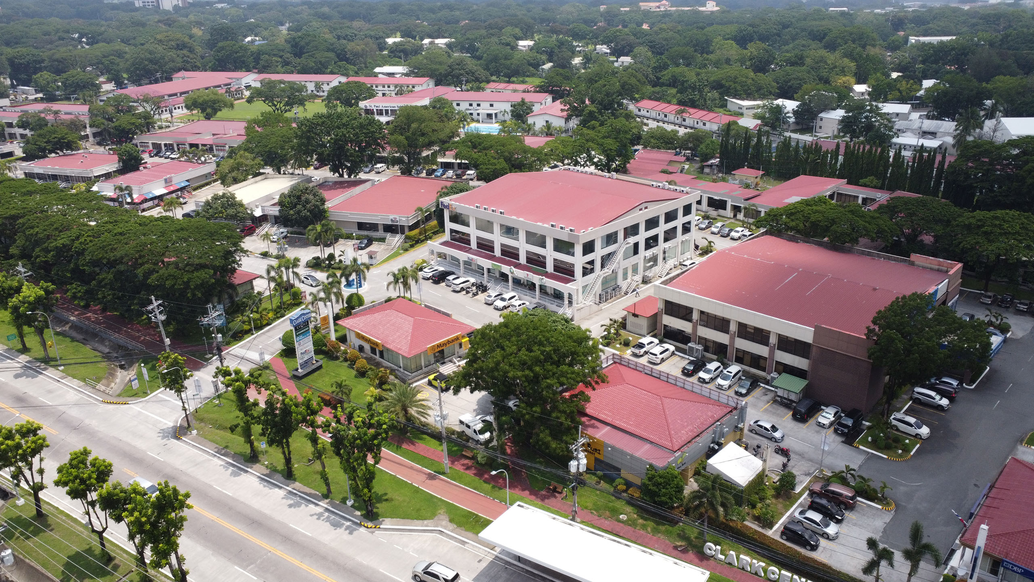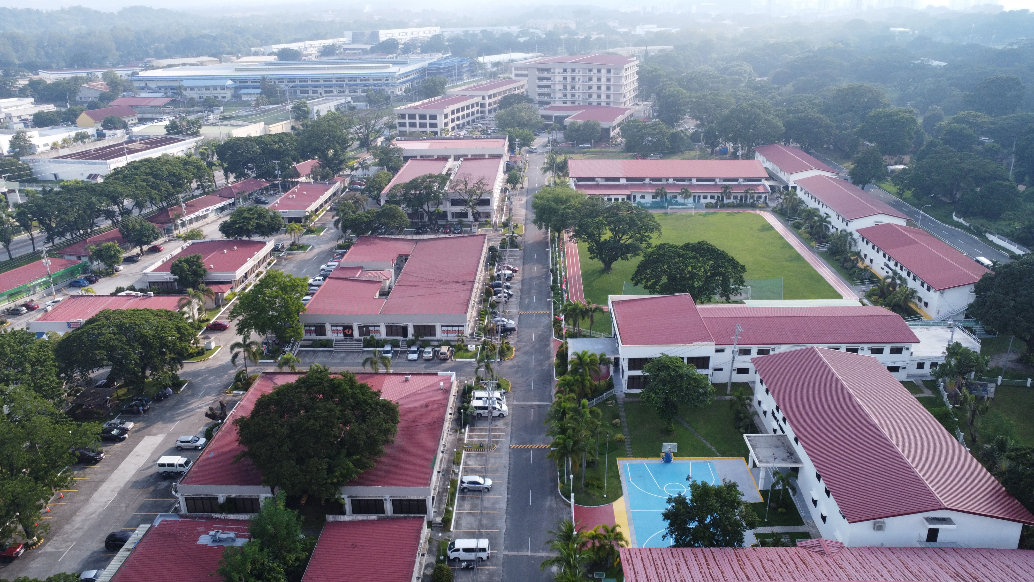Clark Center is a premier mixed-use development situated in the heart of the Clark Freeport Zone. Designed to integrate work, living, and leisure, it offers a dynamic environment for businesses and residents alike. The center is strategically located near key amenities, ensuring convenience and accessibility for all occupants.
Clark Center offers businesses the advantage of a tax-free import/export zone, easy access to major transportation hubs, and a secure environment. The center's integrated design fosters a vibrant community, making it an ideal choice for companies seeking a dynamic and supportive setting.
Lease Options & Facilities:
Flexible lease terms with CAPEX financing available—designed to support your growth and maximize profitability. Enjoy dependable operations with dedicated facilities management, reliable utilities, backup systems, and disaster recovery support.
Click here to know more about Clark Freeport and its benefits and incentives.
Standard Amenities and Highlights
- 24/7 security and CCTV surveillance
- 100% backup power supply
- High-speed fiber-optic internet connectivity
- Ample parking available
- Proximity to dining, retail, and recreational establishments
- Access to public transportation
- Retail outlets and dining options


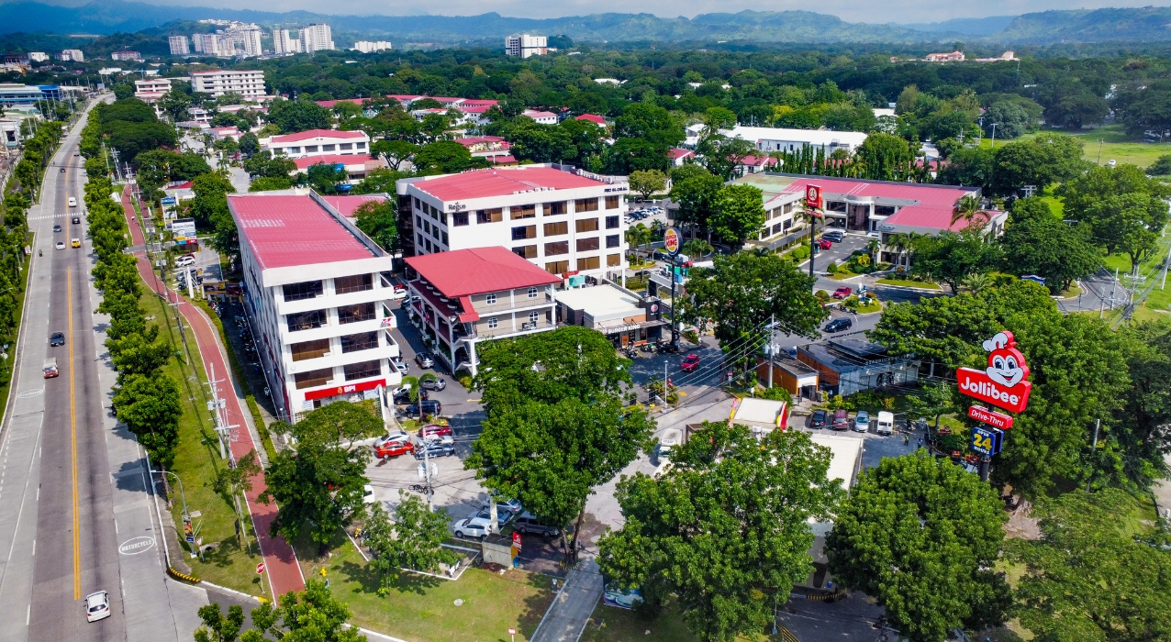

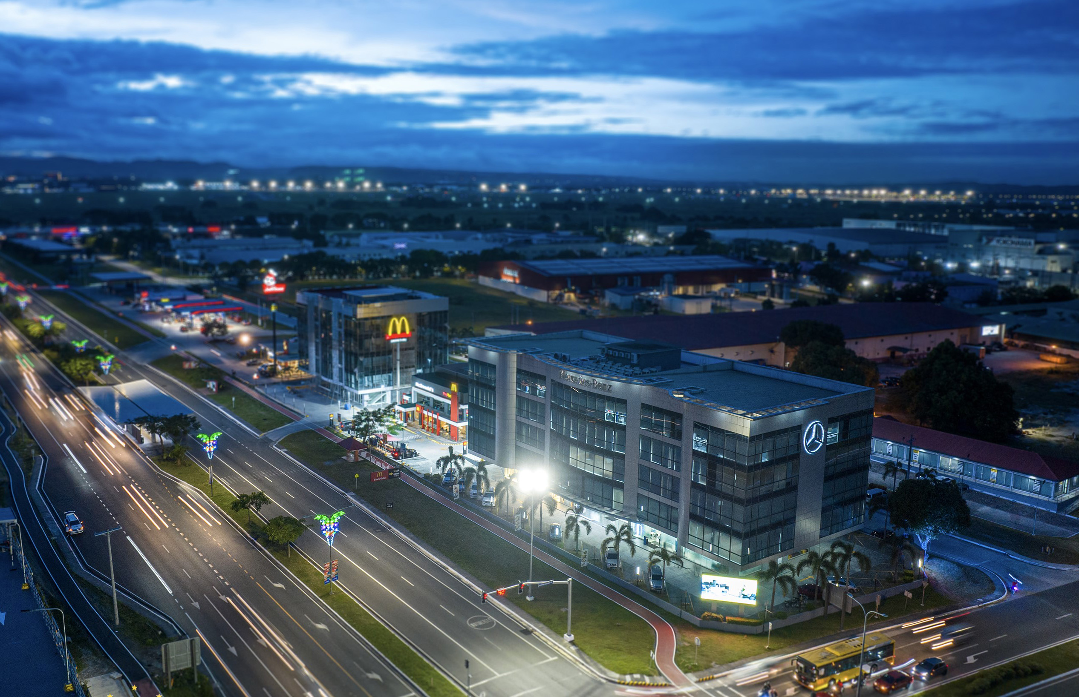

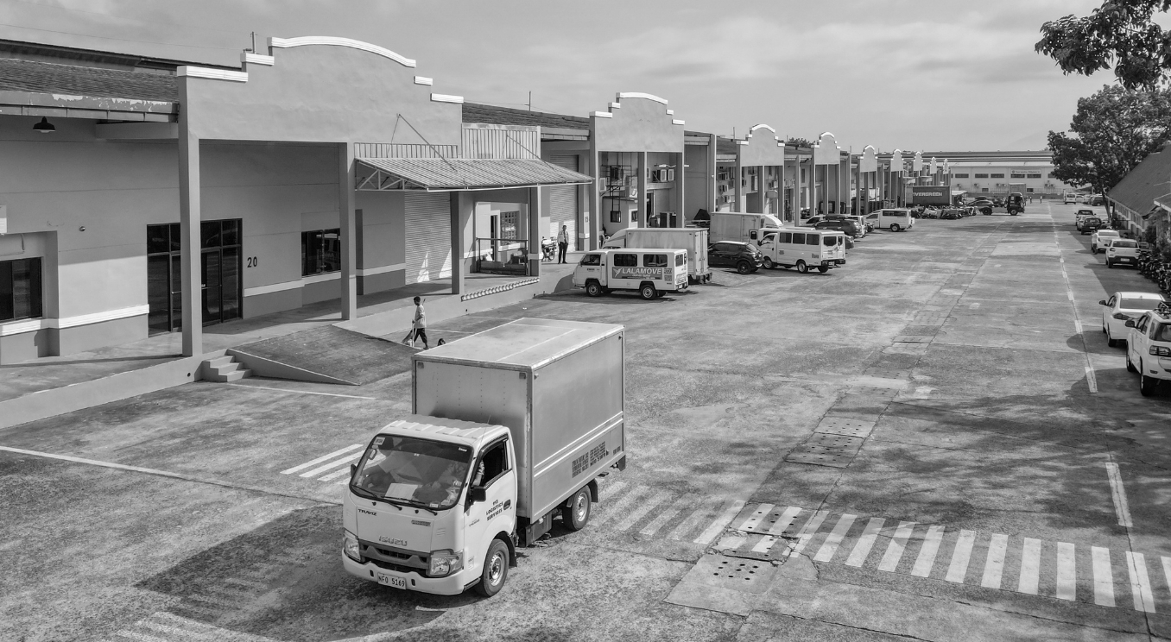

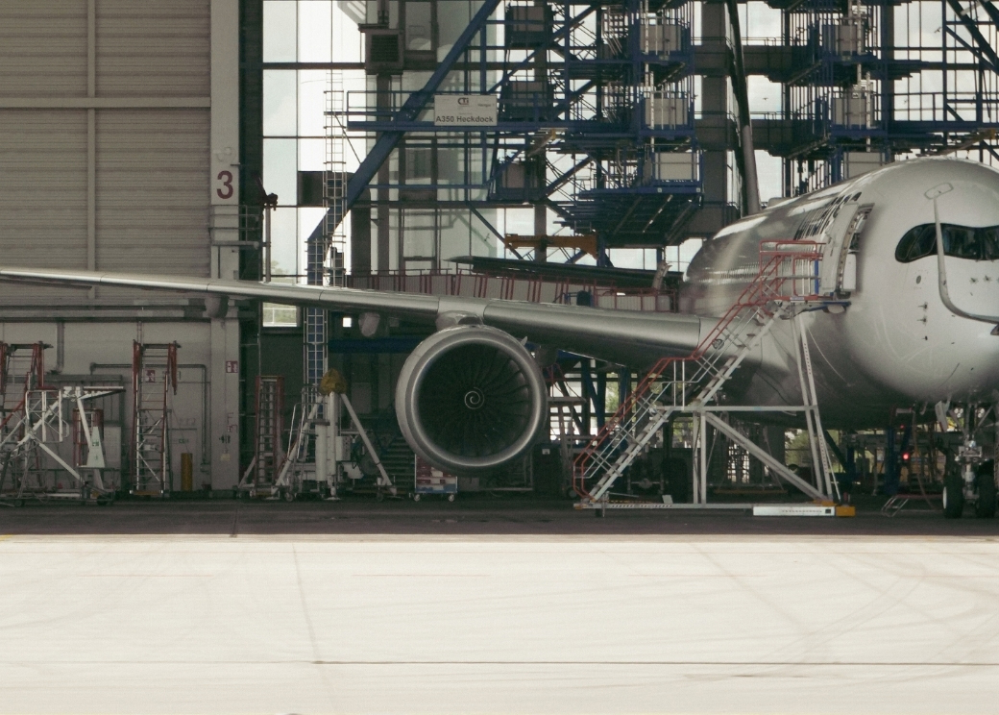

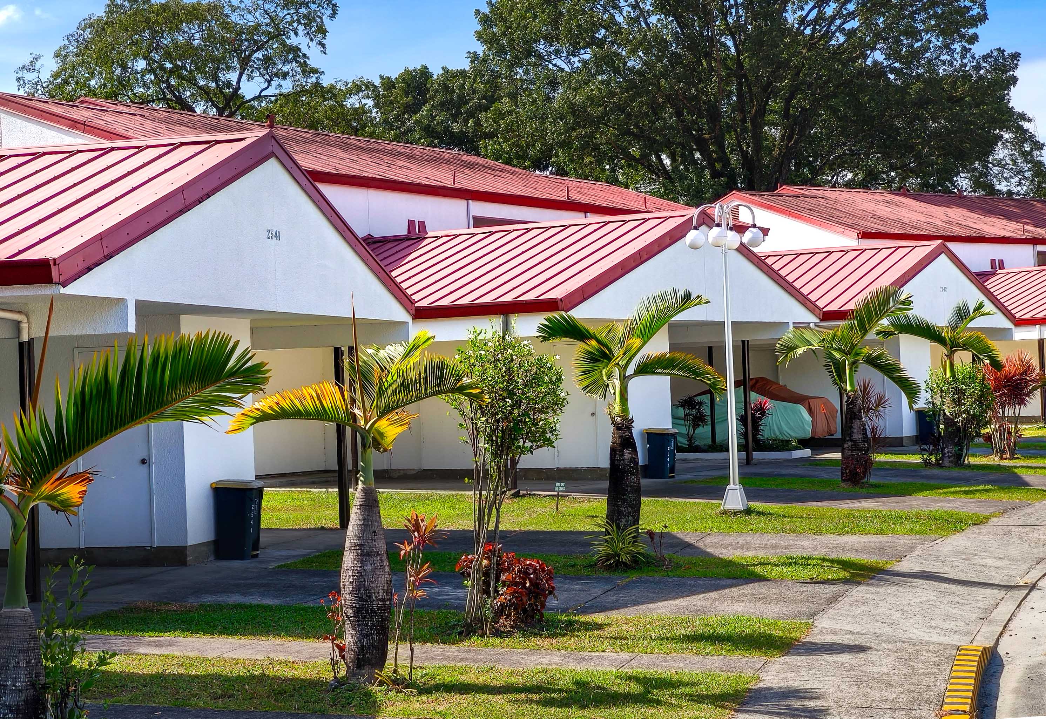

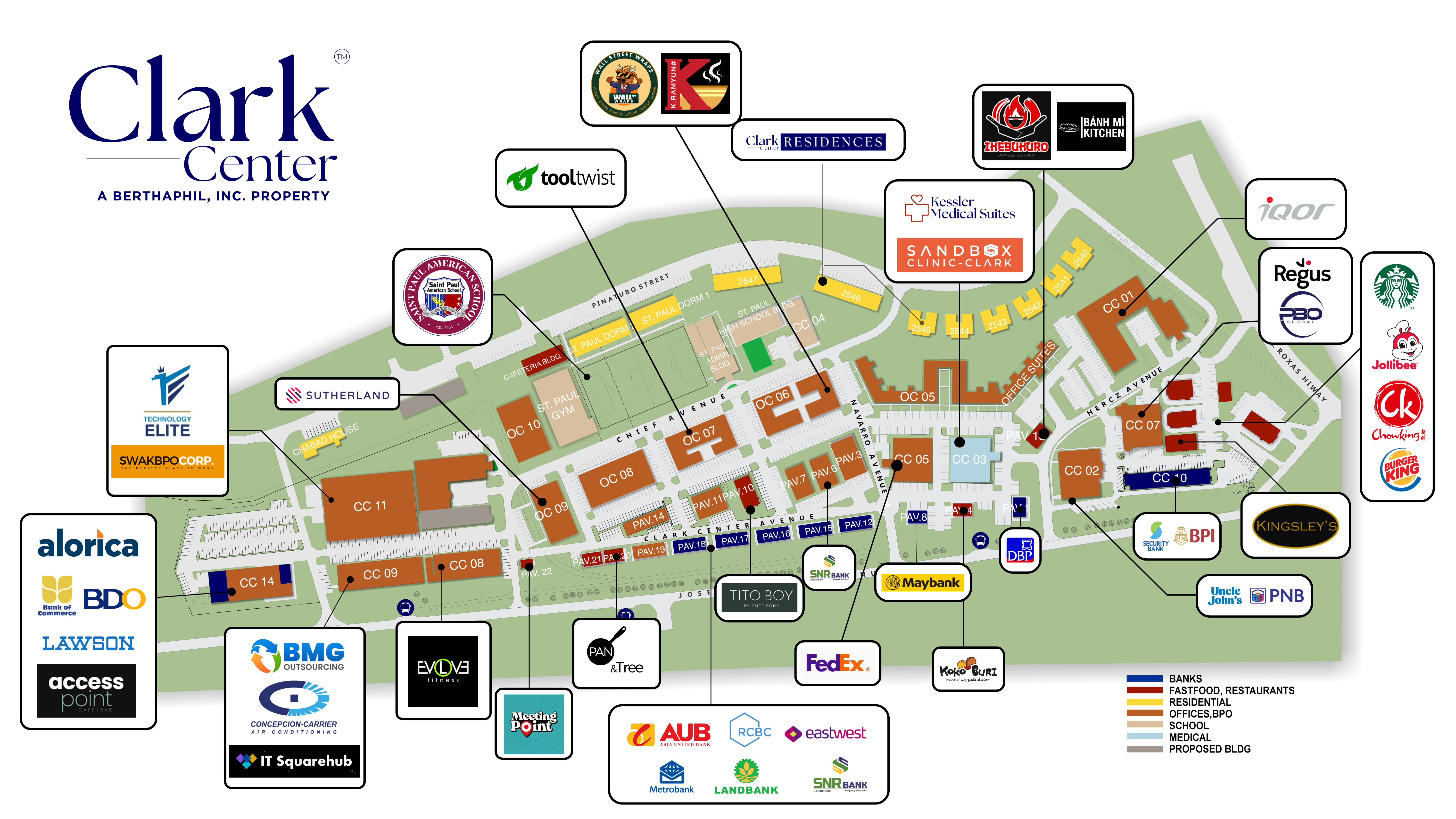
.jpg)
